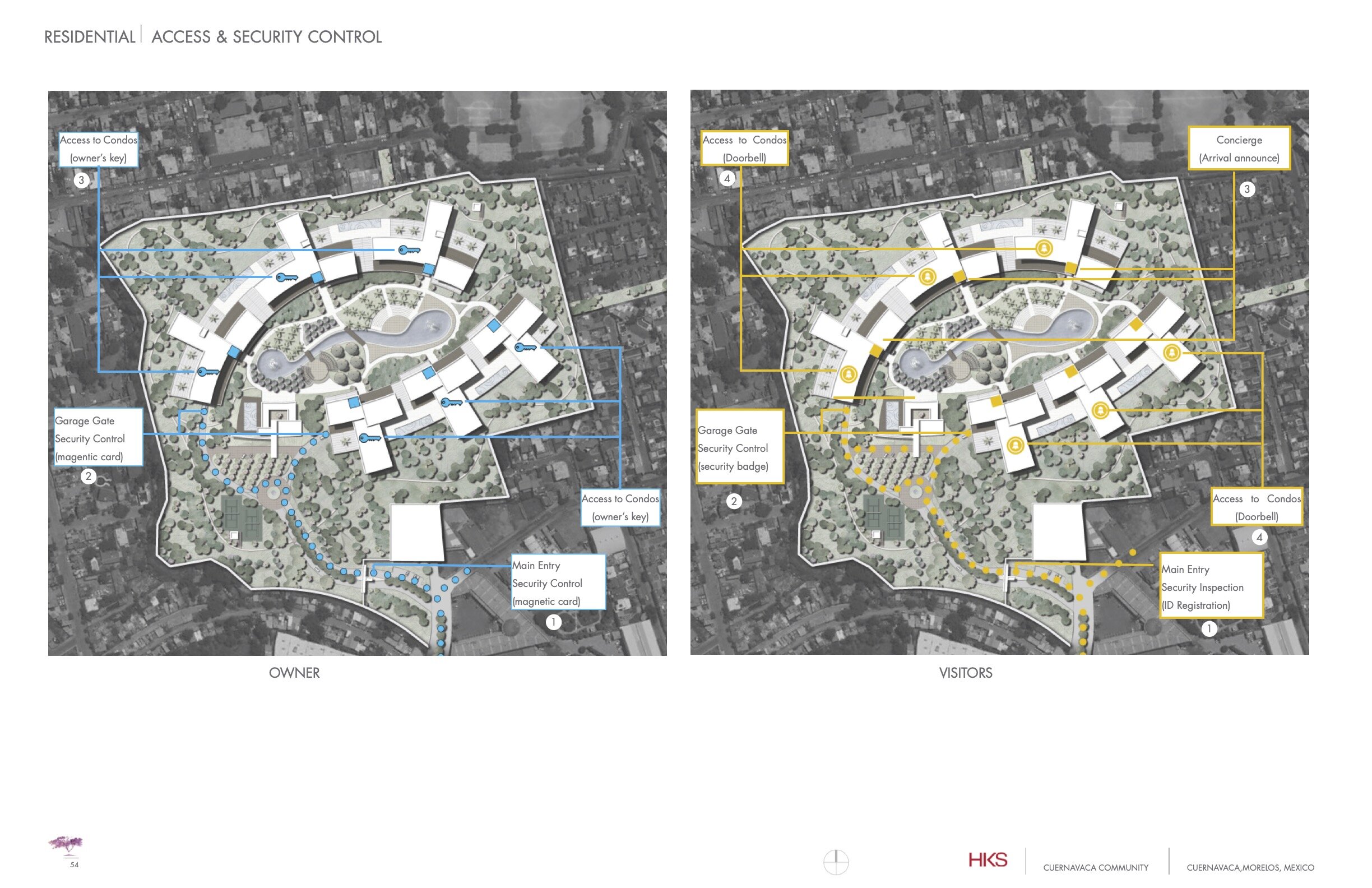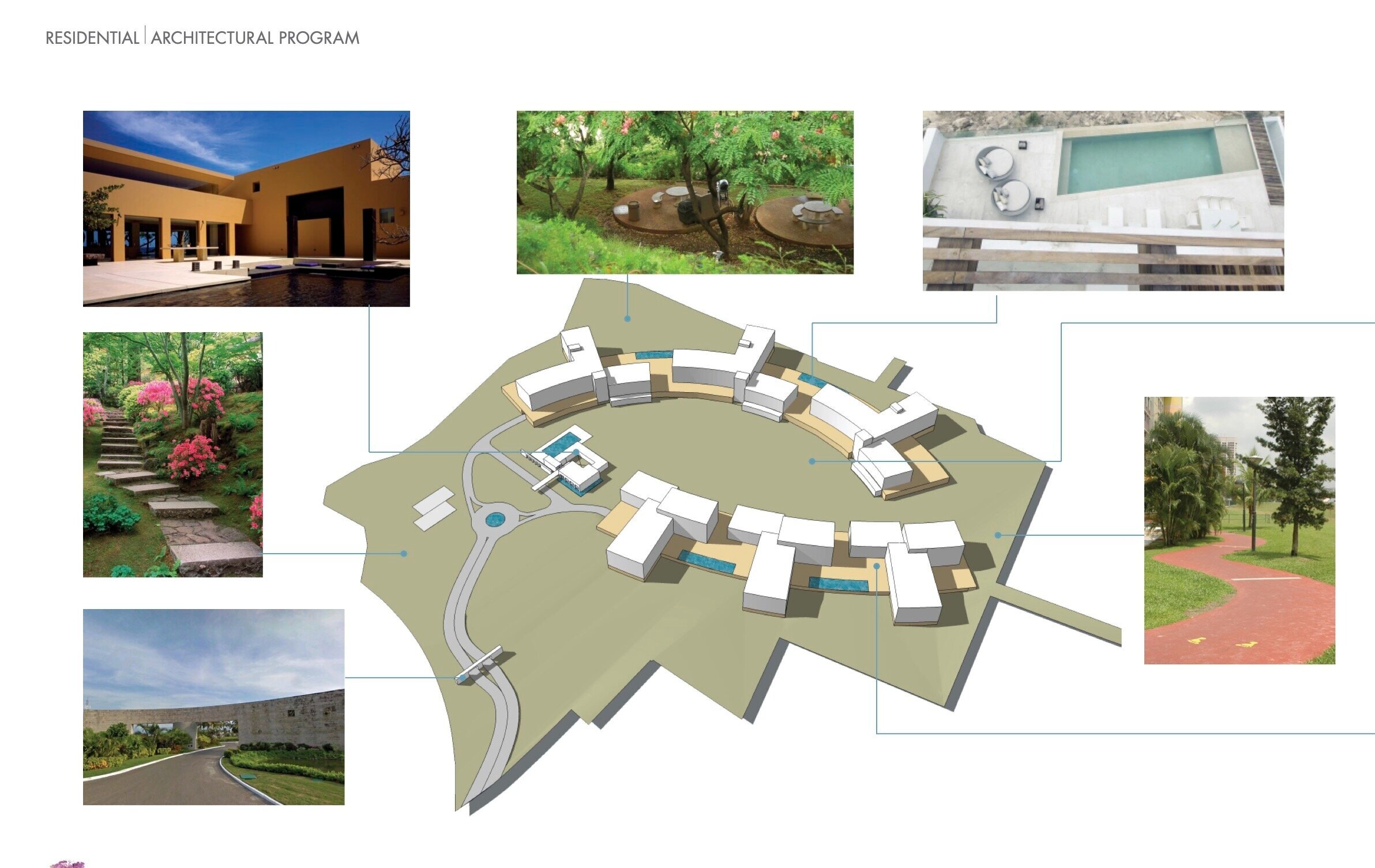
HKS
CUERNAVACA COMMUNITY (HKS)
Urban Planning / Architectural Design / Interior Architecture
Cuernavaca, México
The Cuernavaca Community Master Plan project is comprised of several residential buildings connected by a green belt and walking / jogging pathways. Each building contains a parking area component that serves a combination of eight different types of condos distributed on three different levels. Some amenities requested by the owner of the development include private terraces, one pool per residential building, retail spaces connected to public areas on the ground level, tennis courts, event spaces, and large public areas.
Design Team: Luis Garcia, Brenda Ochoa
Project Architect: Kalinka Mikel
Office: HKS Arquitectos









