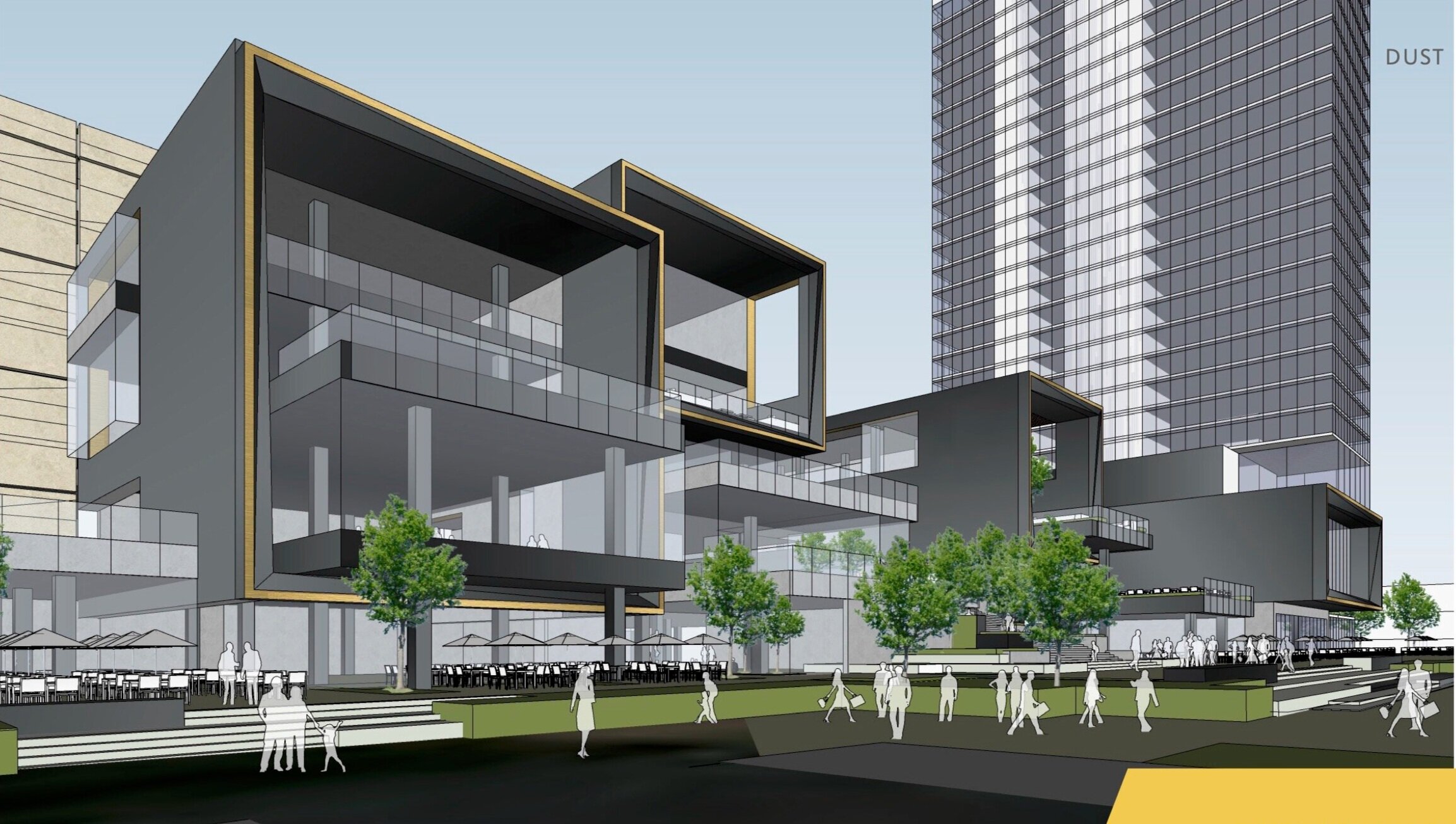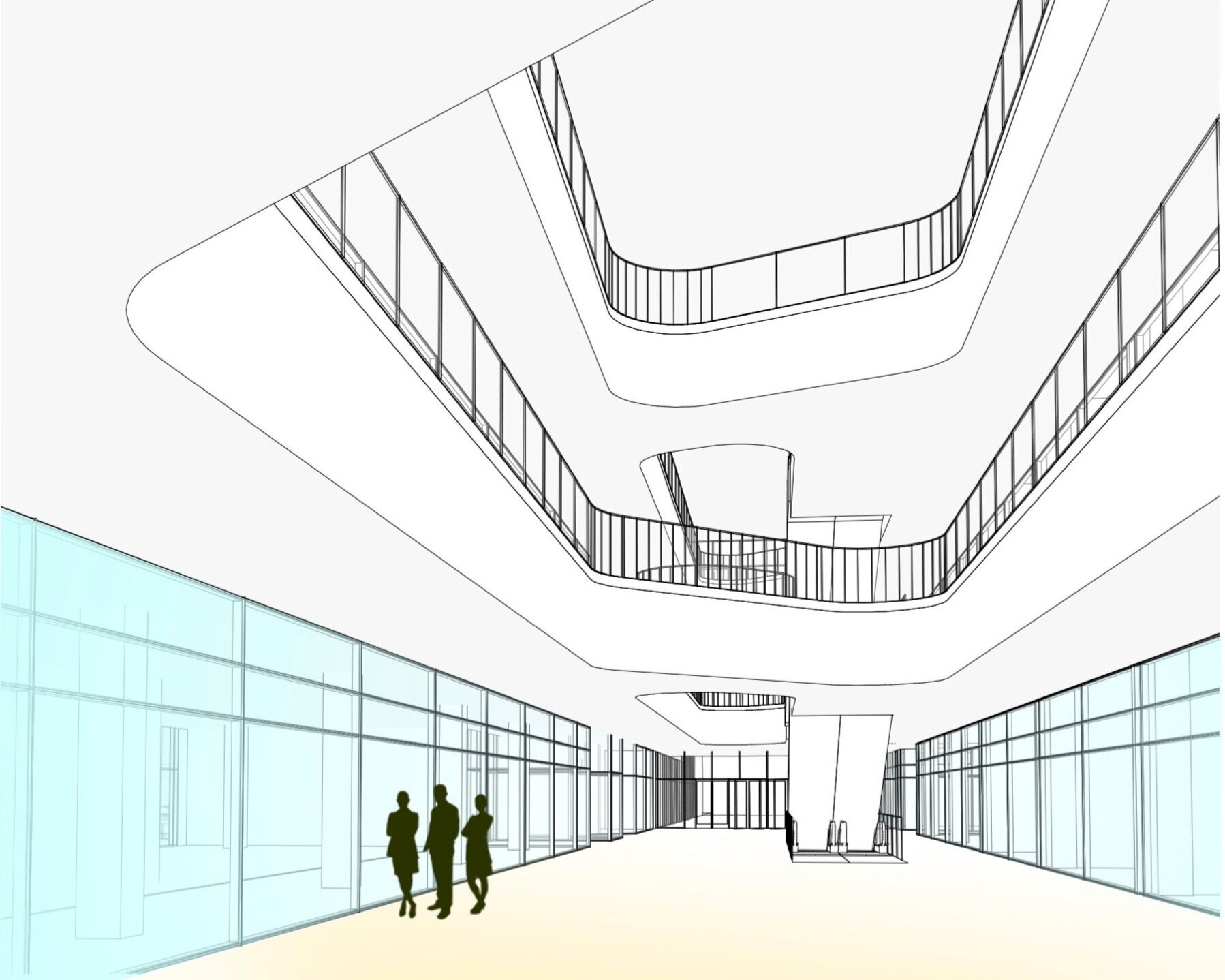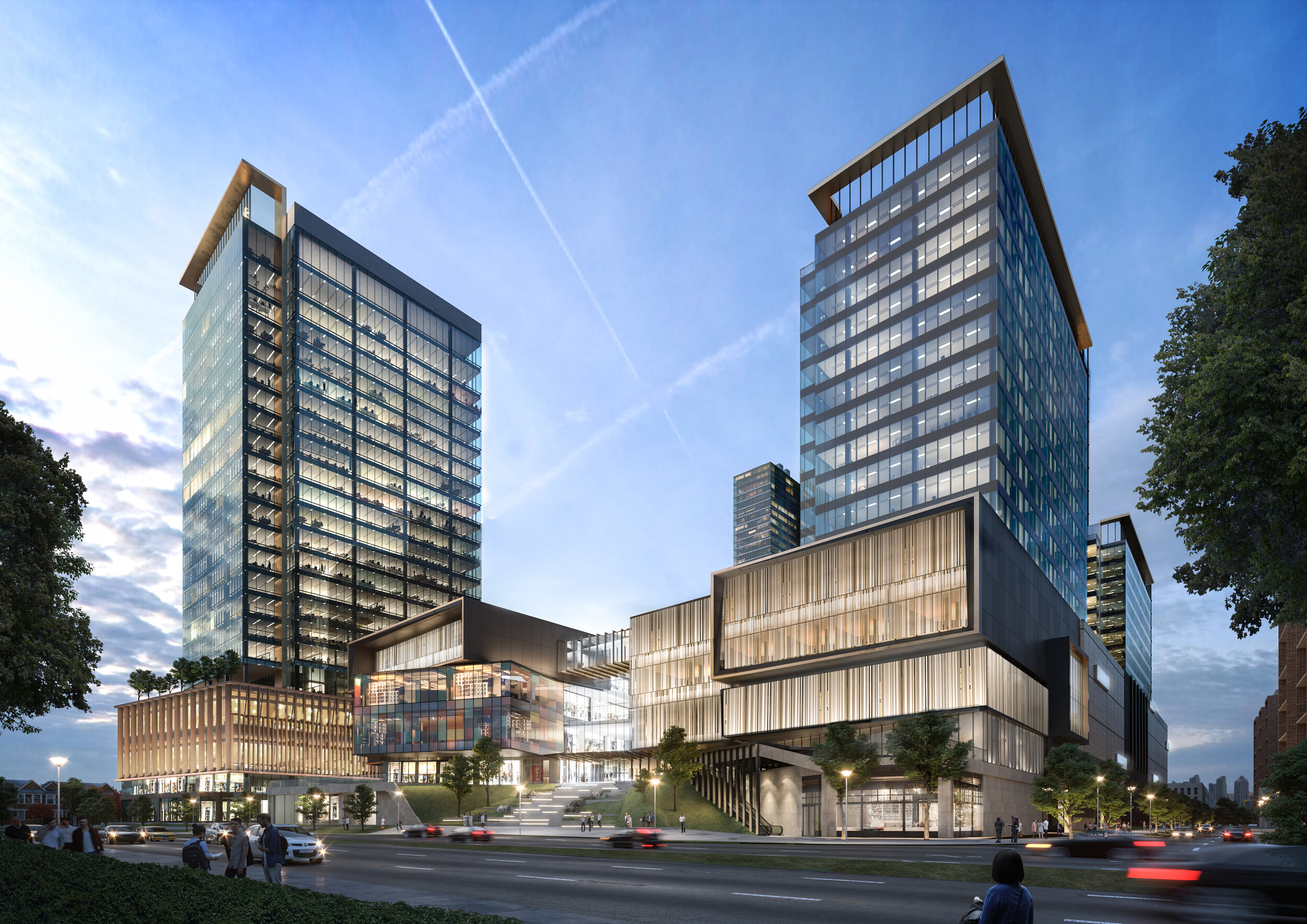
GENSLER
EDGEWATER N.J. (GENSLER)
Master Planning / Architectural Design / Interior Architecture
Edgewater, New Jersey
As envisioned by our team at Gensler New York, this project developed a mixed-use, lifestyle retail, hotel and apartment complex comprised of thee towers with 1.82 million square feet of total gross floor area. Phase 1 consisted of a retail, entertainment, food and beverage center, including BOH spaces, loading docks and ancillary facilities. Phase 2 consisted in two blocks of rental apartments total about 400-420 units; with Phase 3 being a projected 230-key five-star hotel. The client requested the delivery of a LEED-certified project.
Part of the scope of this project included the design of all public outdoor spaces that would be accessible to all residents and visitors of the area. Cyclist and pedestrian accessibility was a priority. These spaces, designed to host several outdoor events throughout the year, were also 100% ADA accessible.
Design Team: Luis Garcia, Alejandro Gala, Alex Tsang
Project Lead: Valentin Lieu, Gael Audic, Michael Gatti
Office: Gensler New York











